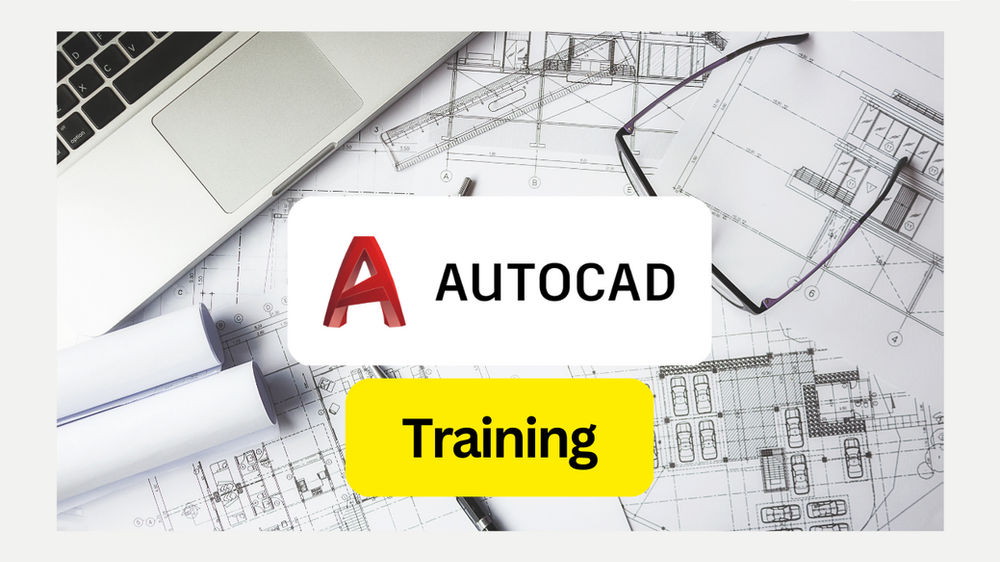
About Course
Software Covered: AutoCAD
Mode: Hands-On + Theoretical
Objective: Become industry-ready in 2D Drafting, 3D Modeling, and AutoCAD Tools
Student Ratings & Reviews

No Review Yet

Software Covered: AutoCAD
Mode: Hands-On + Theoretical
Objective: Become industry-ready in 2D Drafting, 3D Modeling, and AutoCAD Tools
